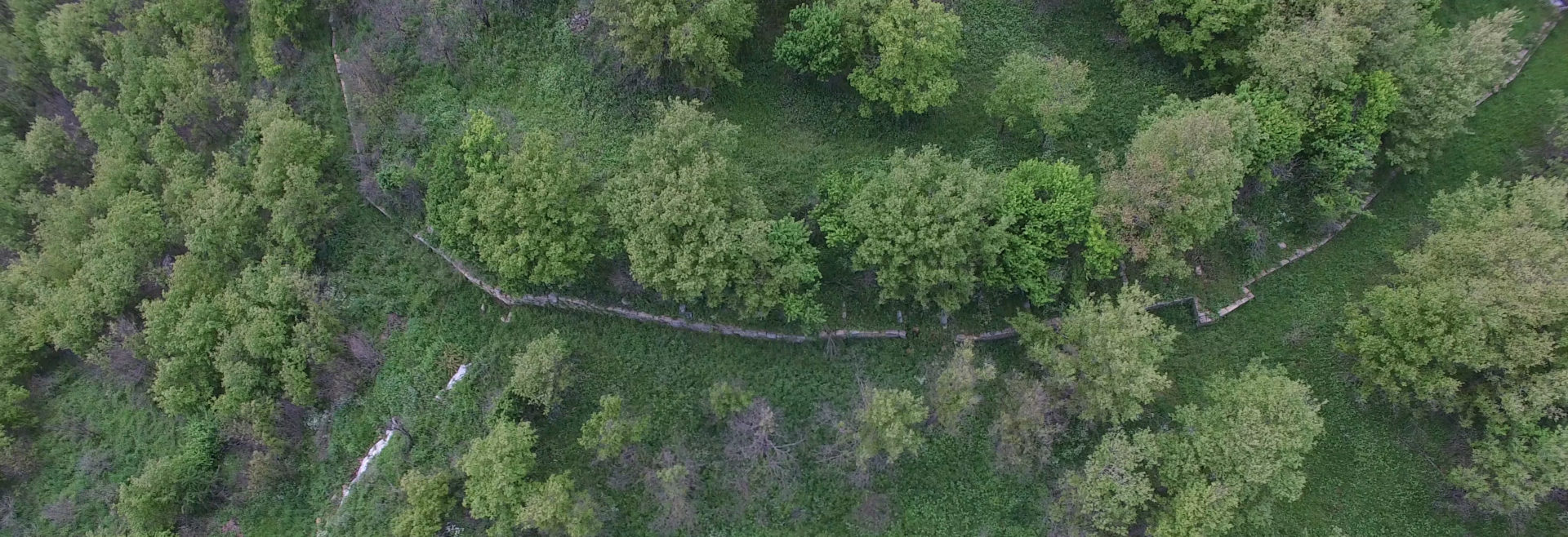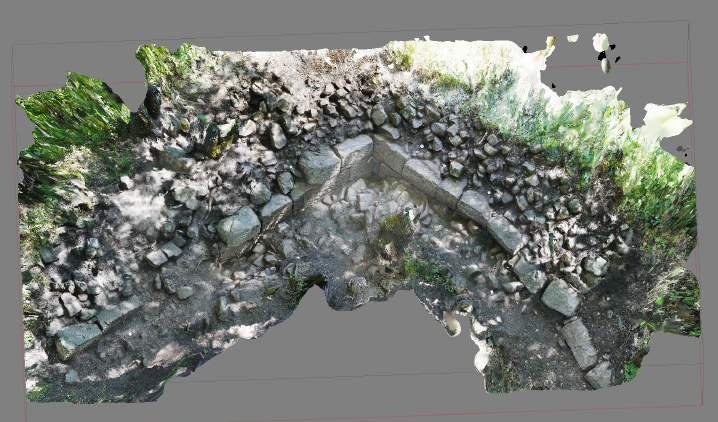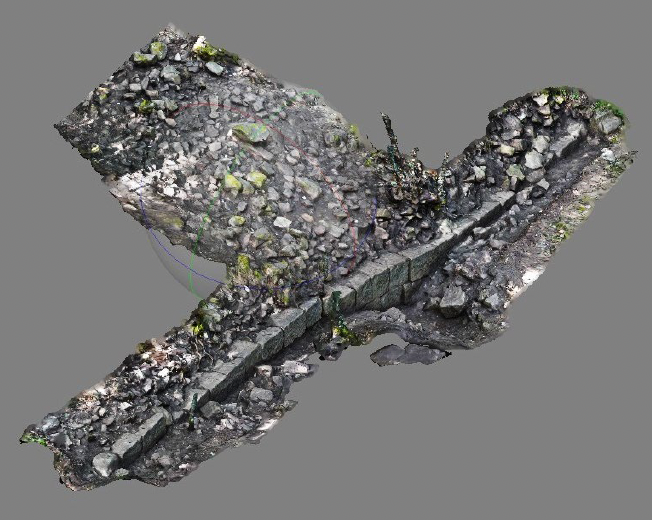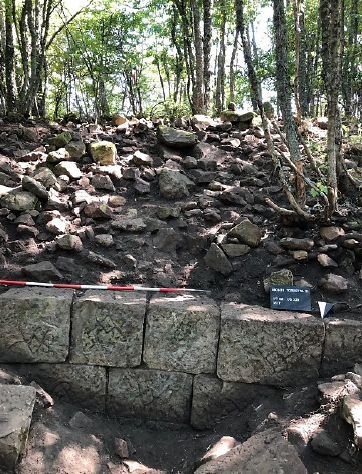Between July and August 2021, the fourth campaign was carried out at Monte Torretta di Pietragalla (PZ), directed by the Université Paris 1 Panthéon-Sorbonne (dir. V. Capozzoli and A. Duplouy) and the Humboldt Universität zu Berlin (dir. A. Henning), in collaboration with SABAP Basilicata (dir. S. Mutino), the SAFE department of the Università degli studi della Basilicata, IBAM and IMAA of the CNR.
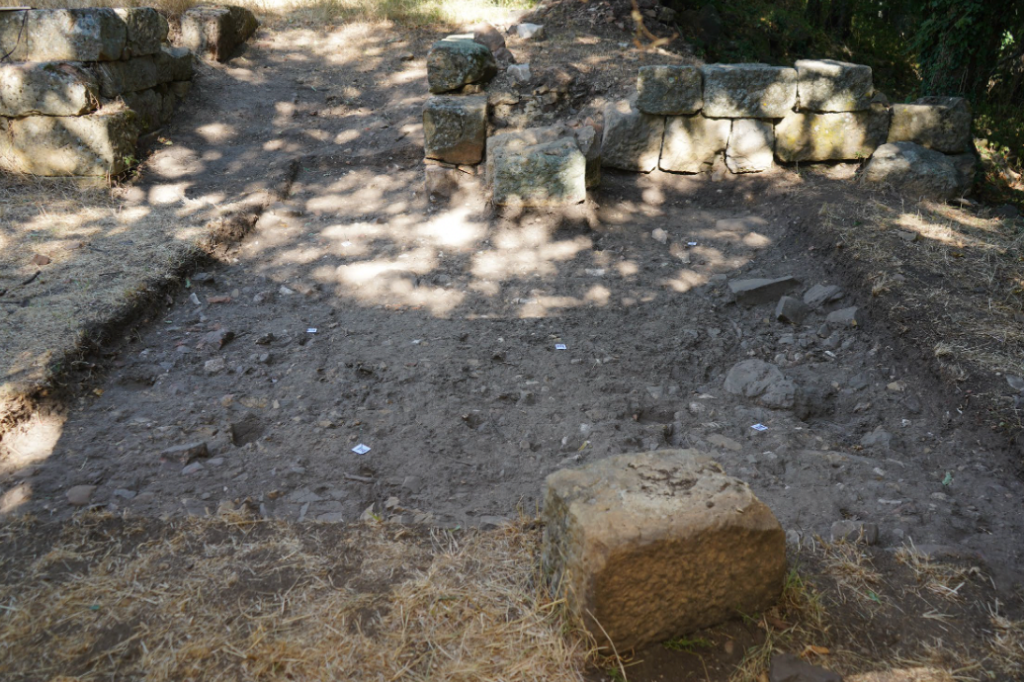
The new investigations, carried out exclusively on the northern side of the settlement, have provided new topographical and chronological data on the main boundary wall. A first essential piece of chronological information is the relative chronology of the so-called Porta Livia, i.e. the opening that must have allowed access to the upper part of the site, conventionally known as the Acropolis. The analysis of the wall remains of this gateway and the stratigraphic investigation of the levels in front of it and partly underneath confirmed the hypothesis already put forward in 2019: the Porta Livia visible today is certainly later than the erection of the acropolis wall, even though for the moment it is not possible to establish an absolute chronology for this intervention.
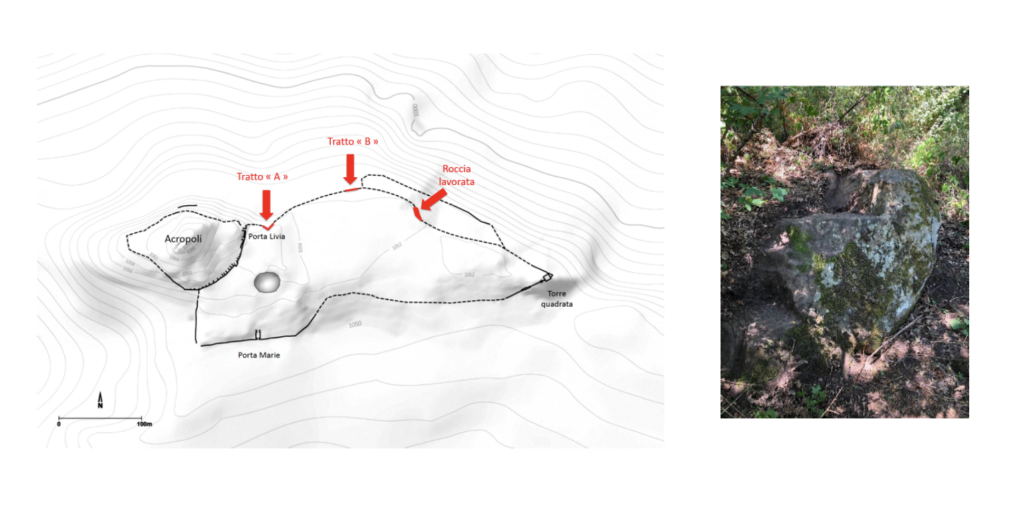
Continuing eastwards, the rediscovery and cleaning of three different excavations carried out in the past almost certainly by F. Ranaldi, have made it possible to intercept at two points (section ‘A’ and section ‘B’) the main fortification wall of the settlement, as well as a portion of the rocky bank duly worked in steps in order to allow the regular installation of at least four rows of the wall.
Section ‘A’ testifies to the remarkable technical skill of the wall-builders, who – for orographic and/or strategic reasons – had to create a 90° angle, obtained thanks to the expert laying of blocks that were perfectly adapted to each other.
Fundamental clues about the construction technique of the boundary wall come from section ‘B’, which was investigated for a length of more than 20 metres. Here, in fact, the cleaning operations showed that the wall consisted of a single face of masonry made of face-worked and inscribed blocks (an inverted alpha in all the cases examined); the inner part, on the other hand, was formed by a filling of earth and stones of various sizes which, according to the current state of the documentation, must have reached a total width of over 5 metres.
